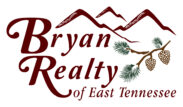
This spacious [actual 4 bedroom], newly renovated, 2000 manufactured home provides room for growing or established families who are looking for space! Home features fresh paint and new LVP waterproof flooring throughout on a split bedroom design. Master bath with skylight above garden tub, tiled walk-in shower, double vanity and jack and jill closets. Three additional, spacious bedrooms on opposite end of home share newly renovated bathroom with skylight and tiled tub/shower combo. Large open kitchen boasts abundant cabinet space with tile backsplash along with electric range, side by side frig, and dishwasher. Formal dining room just off of kitchen. Large living room features stacked stone, gas fireplace. Laundry room has Samsung washer/dryer that stays! Enjoy long range mountain views across back yard from the screened in porch or work on that special project in the 20 x 20 detached workshop. This .44-acre, cul-de-sac home is located only minutes from I-40, Bass Pro Shop and Smokies Stadium and Northview Schools. Easy year-round access, level to rolling lot and utility water. This is a lot of home for the money!
Disclaimer: Some listings available on this website are listed by other Realtors. As a licensed Real Estate Broker, Michele Bryan can assist you with any listing viewed using this website. All information is assumed accurate but is not warranted by Bryan Realty of East Tennessee or any affiliated agents or Brokers. Buyers should do their own due diligence in researching properties.
View full listing details| Price: | $$245,000 |
| Address: | 132 Kerri Drive |
| City: | Strawberry Plains |
| County: | Jefferson |
| State: | Tennessee |
| Zip Code: | 37871 |
| Subdivision: | Other |
| MLS: | 254608 |
| Year Built: | 2000 |
| Square Feet: | 1,822 |
| Acres: | 0.44 |
| Lot Square Feet: | 0.44 acres |
| Bedrooms: | 3 |
| Bathrooms: | 2 |
| roof: | Composition |
| view: | Mountain(s) |
| sewer: | Septic Tank |
| levels: | One |
| taxLot: | 13 |
| viewYN: | yes |
| cooling: | Central Air |
| heating: | Central, Electric |
| taxYear: | 2023 |
| basement: | Crawl Space, None |
| bodyType: | Double Wide |
| garageYN: | no |
| appliances: | Dishwasher, Dryer, Electric Range, Range Hood, Refrigerator, Washer |
| directions: | From Bass Pro Shop at exit 407, Continue on Snyder Road 5.9 miles to Right onto Gobbler Road. Follow Gobbler Road .9 mile to Right onto Blue Springs Road. Continue to Left onto Bruner then Left onto Kerri Dr. Folllow to end of Culdesac to home on Left. SOP |
| possession: | Close Of Escrow |
| bonusRoomYN: | yes |
| lotFeatures: | Level |
| waterSource: | Public |
| listingTerms: | Cash, Conventional, FHA, THDA, VA Loan |
| mlsAreaMajor: | Strawberry Plains |
| zoningEntity: | Jefferson County |
| associationYN: | no |
| atticFeatures: | None |
| bonusRoomTypes: | bedroom |
| homeWarrantyYN: | no |
| windowFeatures: | Skylight(s), Window Treatments |
| laundryFeatures: | Electric Dryer Hookup, Washer Hookup |
| otherStructures: | Outbuilding, Shed(s), Storage, Workshop |
| roadSurfaceType: | Paved |
| taxAnnualAmount: | 481.25 |
| constructionType: | Mobile |
| exteriorFeatures: | Rain Gutters, Storage |
| interiorFeatures: | Cathedral Ceiling(s), Ceiling Fan(s), Formal Dining, Great Room, Walk-In Closet(s) |
| fireplaceFeatures: | Gas Log |
| foundationDetails: | Underpinning |
| architecturalStyle: | Ranch |
| numberOfBonusRooms: | 1 |
| constructionMaterials: | Vinyl Siding |
| patioAndPorchFeatures: | Covered, Porch, Screened |
| aboveGradeFinishedArea: | 1822 |
| restrictiveCovenantsYN: | yes |
| accessoryDwellingUnitYN: | no |





































